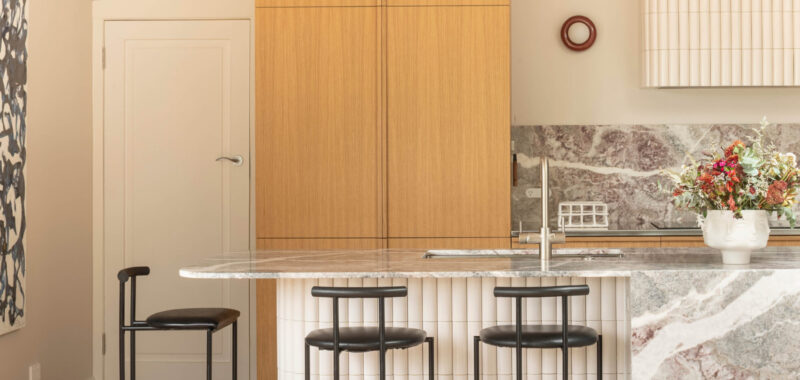After a decade living in London, director of House Party Interiors Karla Devine moved to Wellington seeking a new home with her partner and two young children in tow.
They needed a house to live in straight away, leading them to this 1940s weatherboard (with 1970s and 2000s additions) in Seatoun with plenty of good qualities and future potential.
‘We loved that the house was really functional already, but dated enough to warrant upgrading,’ says Karla.
‘We had the usual shopping list of open plan kitchen and dining with indoor/outdoor flow onto the garden, and wanted a flat lawn for the kids, along with step free access — which isn’t always easy to find in Wellington.
‘The house ticked all these boxes as well as having a wonderful flow with all the rooms in the right areas, for the most part.’
Subsequent renovations revealed the house’s existing condition actually wasn’t so great.
Karla recalls, ‘[It] had been given a quick coat of paint prior to hitting the market along with new carpet and so its condition appeared better than it really was.
‘The timber joinery on the windows throughout was pretty much shot, and all of it was single glazed which just isn’t really enough in the Wellington climate. It had no real character to it; everything was just white along with a very dated bathroom and kitchen… There was no central heating and no window furnishings, and there were a series of leaks to combat!’
With her design chops, Karla got to work rectifying these issues, and elevating the interiors.
‘Overall we wanted to create a lively, comfortable, happy family home and environment that feels creative and full of personality,’ she says. ‘Coming home should make you feel good.’
Karla approached the renovation room by room as time and budget allowed, enabling her family to live in the home throughout the works.
One of the key aspects of the project was bringing the outdoors in — achieved in the living room with a large picture window and sliding doors — to visually enjoy the elements in all seasons.
The accompanying interior is playful and inviting, encouraging the family of self-described homebodies to come together, regardless of the temperature outside.
‘You don’t live in Wellington for the weather, so it was important to us that me the house is really warm and cosy… We like nothing more than having weekends at home with space to lie around reading books in the sun, or playing on the carpet in front of the fire,’ says Karla.
The garden has been updated to be enjoyed as much as possible by adding a spa, built-in outdoor kitchen, and barbecue.
‘On the miserable days it’s not unusual for us all to be in the hot tub on the weekends right after breakfast, or often we will jump in after dinner,’ says Karla.
The redesign of the kitchen was largely driven by practical needs. It needed to fit a double fridge, have a more usable kitchen island with stools for casual dining, and be accessible to the kids.
‘All the kitchen drawers are fitted out with Blum accessories — my favourite being the pull out under the drawers in the kitchen island which house about six different bins for pre-sorting all our recycling including one that opens electronically for messy hands!’ says Karla.
Karla’s partner also requested a built-in bar to easily entertain regular guests. ‘We often have dinner and drinks on Friday nights with other families in the neighbourhood and pop a movie on for the kids, or barbecue outside in the summertime.’
Last but not least, the old brown bathroom was given a complete cosmetic refresh to introduce a more modern and slightly daring material palette.
‘I lost sleep over that floor tile choice but I’ve realised that it’s better to experiment a bit — to make myself feel a bit uncomfortable and to take those risks,’ says Karla. ‘There’s less satisfaction to be had in playing it safe and so for that reason this room is a point of pride and walking in there brings me so much joy.’
Karla proudly declares the completed home as ‘not for resale.’ She has designed the house specifically for her family — whether they live there for five or 50 years — down to the custom storage tailored to fit the girls helmets.
‘I tire of hearing people not making their homes the way they want them as they are worried about resale of the property down the track. I feel like this consideration holds so many people back and I really just disagree with the idea,’ she says.
‘I believe that design can be taken too seriously and I’m drawn to things that are a little more playful.’

