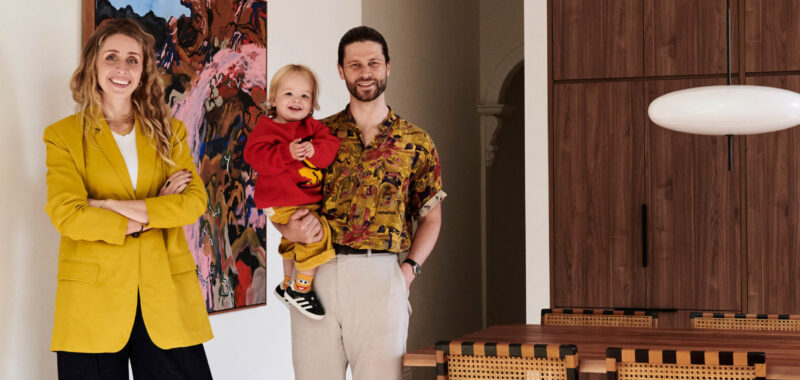Alyssa Owens felt an instant connection to this single-fronted Victorian terrace when inspecting the property for sale.
After years of apartment living, landing in the Northcote home felt like ‘hitting the jackpot’ for the interior decorator and her partner Alex Matthews, who were then expecting their first child.
‘It felt so easy to envision a lovely family life in the space moving between the garden and the living area, says Alyssa. ‘The kitchen and bathrooms needed work, which only added to the appeal. We wanted a place we could make our own.’
Alyssa launched her interior decorating practice last year, and she also works as an education strategist for a global non-profit. Renovating her own home was an opportunity to fine tune her decorating style that blends eras, textures, and layers.
Alyssa collaborated with Stilo Architecture and Forged Constructions on the renovation with the aim of enhancing the connection between house and garden and improving its overall liveability.
The 1990s kitchen was the first thing to be tackled, making way for a more refined and functional space. ‘We envisioned a kitchen with a more robust, masculine aesthetic, incorporating timber and travertine to draw in natural elements,’ explains Alyssa.
The garden was already framed by the home’s cathedral ceilings and rear double doors, but new steel-framed doors were installed to really open the home up. ‘Adding steel-framed doors transformed the living space, flooding it with light, expanding the sense of space, and bringing the garden into the home,’ says Alyssa.
The main bathroom was also completely transformed in the renovation, alongside a new guest bathroom that Stilo Architects squeezed into the plan. Tiles in slightly varied shades of forest greet and a travertine basin encourage the user to take a breath and wash the day away.
‘Though compact, these bathrooms pack a punch in terms of design and have been invaluable when hosting extended family,’ says Alyssa.
Renovations made to the front three bedrooms were entirely cosmetic, although equally impactful. Floors were refinished, new wardrobes and curtains were added, and walls were painted to instil a cosy and cocooning feel.
The entire scope of alterations was completed in nine months.
The considered use of colour and placement of art throughout is integral to the interior design and Alyssa’s overall design ethos. She explains, ‘Art plays a foundational role in my approach to design, and is not an afterthought, as I know it will outlast any couch or coffee table.’
The material palette was therefore drawn from several of her existing works, as well as newly commissioned pieces by Zak Tilley that set the tone of each space.
Alyssa has been inspired to experiment with colour further as the home and landscape have evolved. What started as an entirely Dulux Natural White interior is now punctuated by an autumnal palette of deep greens (Dulux Paris Creek on the main bedroom ceiling), soft nude shades (Dulux Chinchilla Chenille on the bedroom walls), and a cheerful buttery yellow (Dulux Solar Half) in two-year-old Theo’s room.
Plans are now underway to extend colour choices into the main living areas and hallways. Alyssa explains, ‘Taking a gradual approach to incorporating wall colour has been lovely, allowing us to see the transformation of each space before deciding the next.’
Alyssa says the completed home is an equal reflection of both her family life, and her decorating practice – a blend of beauty and comfort.
‘The living areas are designed for real life, where children’s books and toys coexist with designer pieces, and dark wool rugs disguise the inevitable spills,’ she says.
‘The design of our home also encourages togetherness, blending indoor comfort with the quiet serenity of our garden.’

