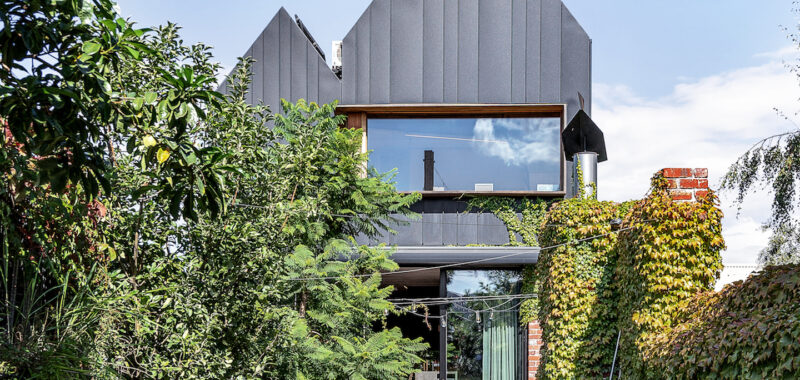It took more than three years for Melbourne Design Studios co-founders Felicity and Marc Bernstein to ‘sculpt’ a vacant triangular site into this impressive sustainable home in Coburg.
The project, known as Hütt 01 Passive House, began not only as a prototype for the couple’s carbon-zero design offerings, but as their own family home.
‘We didn’t just want to create the most inspiring luxurious home in the inner north of Melbourne, we also wanted to build a home with a zero-carbon footprint, that is always warm and comfortable — without the need for additional heating in Melbourne’s cold winters,’ Felicity says.
This means everything was carefully considered with sustainability in mind from the very start.
Felicity and Marc drew from their knowledge of European design innovations and Passive House, opting to us prefabricated panels made from CLT (Cross-Laminated Timber) to ensure a draught-free structure, while wood-fibre insulation and triple-glazed windows from Austria also helped eliminate the need for artificial heating.
To power the home, they installed a 10.6kW solar array and a 6kW battery that also serves as a charger for their electric vehicle — which is another reason behind the household’s enviable low energy bills.
Bringing the boundary-pushing home to life was a challenge to say the least, taking the builders just 10 days to construct the ‘150-piece puzzle’ of panels.
But once the five-bedroom property was complete in 2021, it quickly become one of Australia’s most celebrated sustainable houses: earning 10 architectural and sustainable awards and the highest form of Passive House certification.
‘We were more than pleased that in fact our home received the best ratings on the international Low Energy Transformation Initiative scale, meaning it’s even better than carbon zero — leaving our world just a little bit better than before,’ Felicity says.
The fun, family-friendly floor plan reveals a ‘perfect mix’ of private and communal spaces where the couple have loved raising their three children over the last few years.
Downstairs, there’s a sunken lounge primed for at-home movie nights, as the entertaining areas and calming kitchen overlook the amazing gardens, complete with a natural pool, designed by renowned firm Eckersley Garden Architecture.
‘The garden becomes more lush as the trees grow bigger every year,’ Felicity adds. ‘Every season there is something new to experience.’
Upstairs features the light-filled bedrooms, including one that currently serve a study with playful mezzanine nets where the kids often go to (literally!) hang out and unwind. And in the attic, there’s an additional living area that doubles as a great guest room for visitors, or a main suite.
It’s a true urban oasis, located a short walk from Coburg’s local plaza, with playgrounds, shops, farmer markets and bike paths all within reach.
But as Melbourne Design Studios expands to Brisbane, Felicity and Marc have made the tough call to list the house for sale, leaving their passion project open for a new family to move into what they proudly call ‘the best house ever’!
The Coburg home is listed for private sale with Whitefox Real Estate. Expressions of interest close Tuesday June 3 at 5pm.

