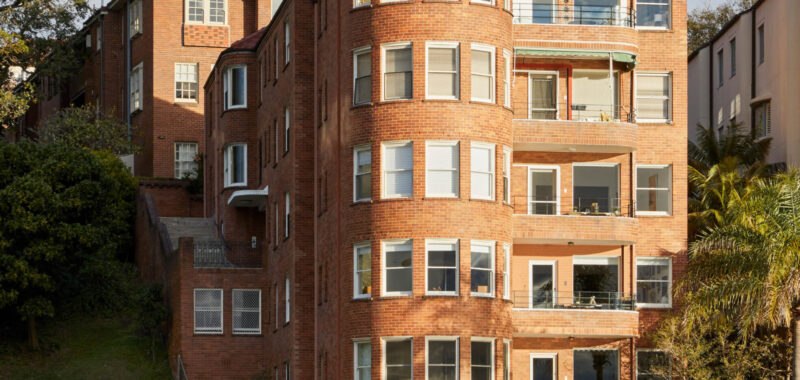This Double Bay apartment complex is one of those art deco buildings people walk by and dream of living in.
Located right on the waterfront, the 1940s building, known as Garron Tower, was built on the former gardens of a nearby heritage-listed mansion.
The distinctive rounded tower facade reveals glimpses into the eight harbourfront apartments within, which boast uninterrupted views of Redleaf Beach. Unsurprisingly, they rarely come up for sale.
Artist Nina Walton and her husband Zebediah Rice are only the second owners of the three-bedroom home on the third floor, having purchased it from one of the original residents who’d lived there his entire life.
‘I think we will be like the previous owner, living here until we are too old to deal with the stairs. I’m convinced it’s the best place we could possibly have in Sydney,’ Nina says.
When the couple and their two sons first returned to Sydney in 2014 after living in Los Angeles for more than a decade, they rented in a few different areas to work out exactly what they wanted to buy. The checklist involved something with a view that was close to the city, and with enough room for a family of four, but not so much room that they would need to downsize once their kids moved out.
‘I love “old Sydney” and became enamoured with the art deco apartments in the inner east neighbourhoods. This one was the first one we looked at,’ Nina adds.
At the building’s entrance, there’s a staircase with a glamorous retro balustrade that guides you to each apartment under the glow of moody lighting. Nina says there’s something about the transition from this space into their light-filled home that makes the vast beauty of the sparkling harbour even more breathtaking.
‘The building is almost like a boat on land,’ she adds — a sentiment that is often echoed by visitors. ‘When we have parties, everyone crowds onto the balcony. Being so close to the water is a very special thing.’
Nina and Zebediah treated the home to an almost undetectable renovation with the help of interior designers Handelsmann + Khaw. They updated the kitchen, installed new parquetry flooring and added floor-to-ceiling timber bookcases. Meanwhile, almost all the furniture followed the family from their former home in LA.
The top floor of Garron Tower is home to retirees Paul and Susan Fletcher. Paul, previously a heritage architect at Woollahra Council, worked for many years in the office building just next door to the apartments.
‘I would look across from my office to the wonderful art deco building and think how perfect it would be to live right there on the beach,’ he says.
The couple kept a watchful eye on the complex until, seven years ago, they got the chance to buy the top-floor sanctuary.
While the previous owners had enclosed the original balcony to create a larger internal space, Paul and Susan felt the outdoor space was a necessity for the location and reinstated the balcony in 2020. They rarely miss having a traditional backyard thanks to the shared lawn area, neighbouring parklands, and beach right on their doorstep.
‘Our communal front lawn area and marina are used by residents for picnics, reading in the sun and even launching the shared kayaks for a paddle. It is hard to believe sometimes that we are located so close to the city centre when the building feels enveloped in nature,’ Susan says. ‘Part of the pleasure is seeing people coming to the beach for the day and the regular lap swimmers, pontoon sunbakers and daredevil divers.’
These daytime scenes evoke a beachscape painting by Ken Done that’s come to life. And at night, the couple can even hear the small harbour waves easing them to sleep.

